- 215-588-7898
- [email protected]
- PA License #138495
Our priority is to build unique one-of-a-kind outdoor living spaces that encourage you and your loved ones to spend more time outside.
We do this by incorporating the best materials, while implementing the highest construction and installation practices to ensure your outdoor space look incredible for decades. When it’s done, we can help you keep it looking amazing with our garden maintenance services.
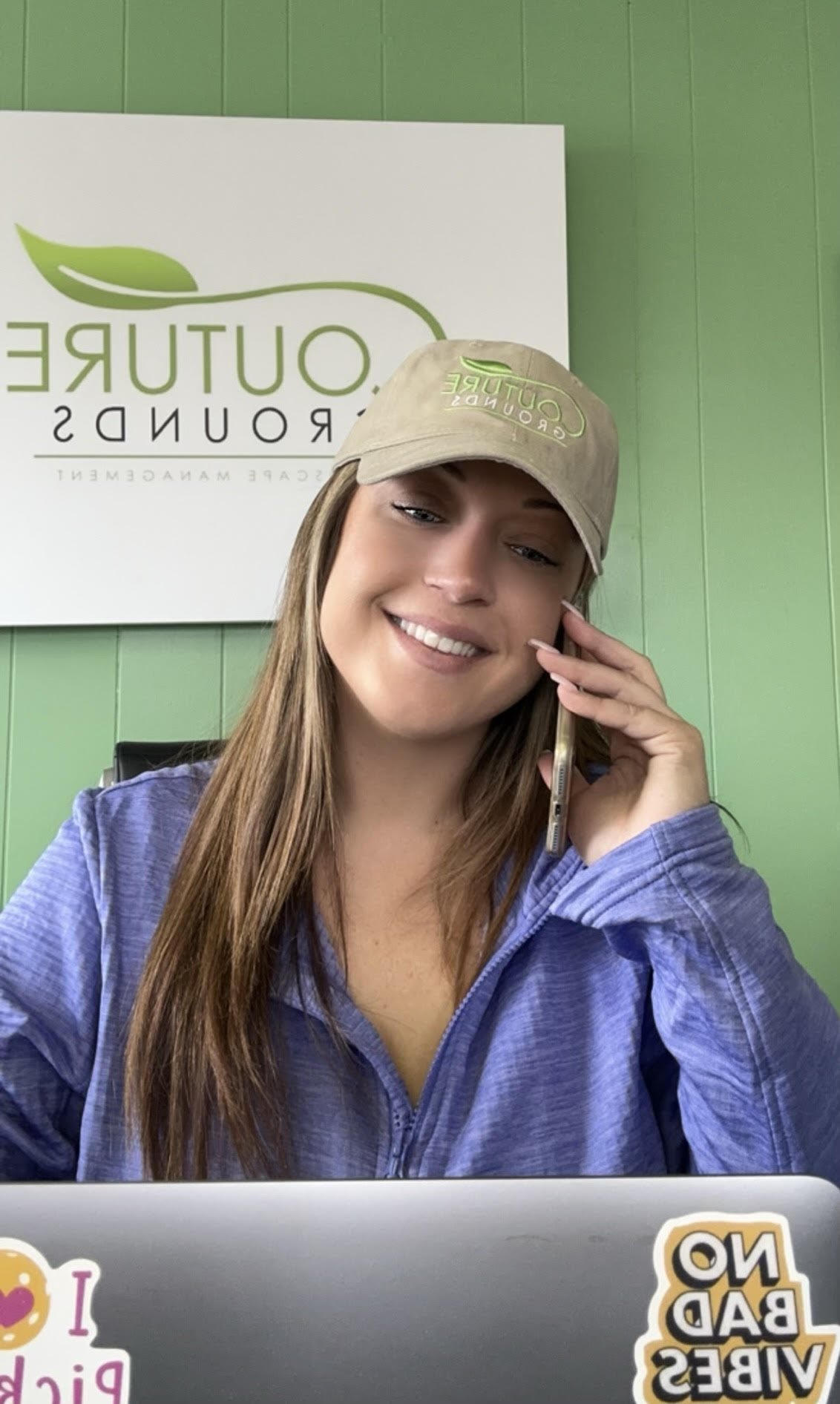
Our “Discovery Call” usually lasts between 10-20 minutes. During the call we’ll discuss a few items such as; what you’re looking for, what problems you’re looking to solve, your desired project completion timeline, desired budget and some follow up “homework” to name a few.
We’ll end the call with a free site visit scheduled at your home. Shortly after the call we’ll send an email that will provide more information about Couture Grounds, your dedicated designer and links to our Google reviews and social media platforms.
Your “homework” is super easy. Just reply to the email with a few photos of the areas we discussed on the phone, and any inspirational photos from sources like Instagram or Pinterest. This step is extremely important, because it will guide us in our design suggestions.
A fantastic project outcome starts with a fantastic project plan. A site analysis enables us to locate any problematic areas on the site such as; wet lawn areas, septic mounds, tanks or fields, irrigation heads, water and sewer lines, overhead wires, buried downspouts, fence enclosures and limited material staging areas. Items like these, that are not accounted for before construction, can slow a project down or cause unforeseen damage. It’s our job to prevent any of that.
During this visit, we’ll discuss if the entire project will be done all at once or broken down into phases. We’ll discuss ballpark budget numbers for the overall project or broken down by scope. Your budget doesn’t have to be one number. It can be a range such as $20,000-$30,000 or $150,000-$200,000.
The point of the budget conversation is to help us determine which areas of work are a priority and which may need to be done later. The budget also helps steer a designer when selecting materials like plants, stone and lights for your design.
Designs range from simple 2D (overhead) color plans, to elaborate 3D plans that let you see the lights at night, watch the water flow down the waterfall, and even zoom in close enough to read the grill knobs on your new outdoor kitchen. Basic designs start at $500 and can be as much as $5,000. Not all jobs require a design though, and some jobs can easily be accomplished with only a 2D design.
We’ll discuss some general rules of thumb in step 3 to help guide you.
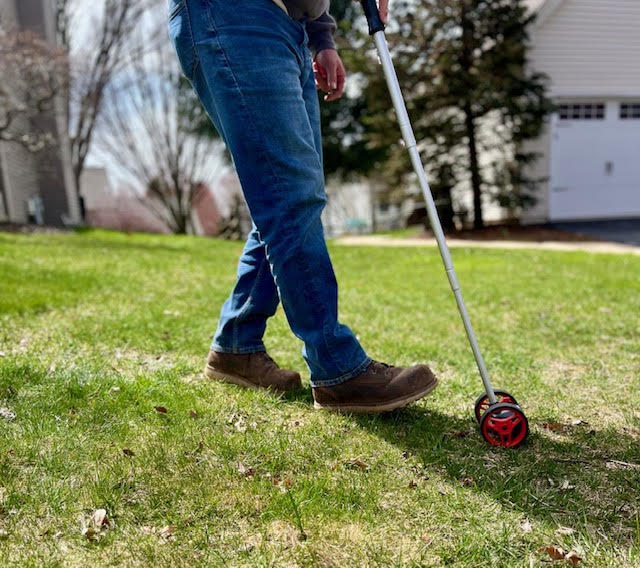
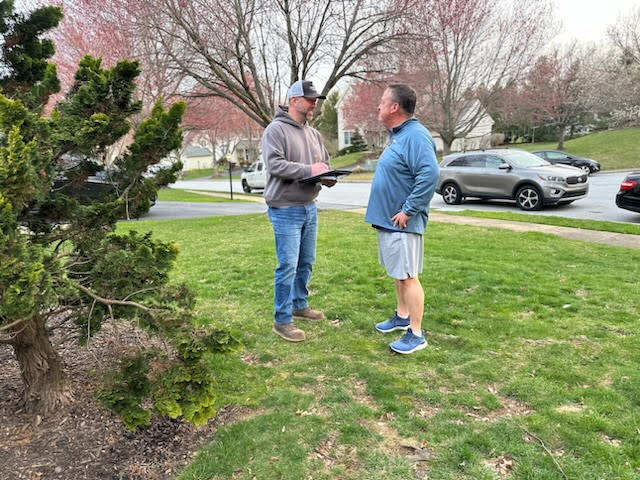
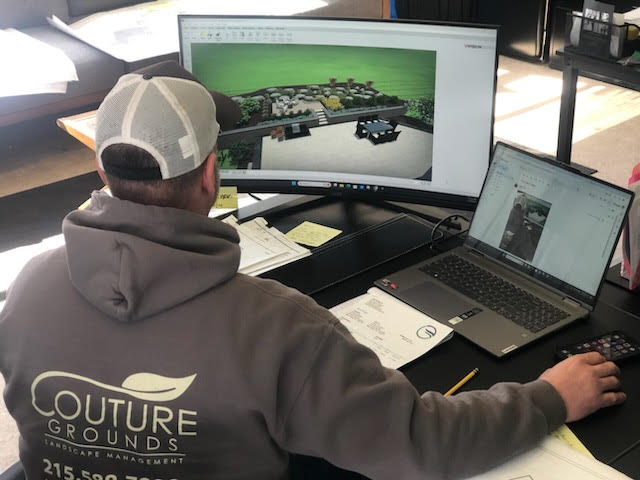
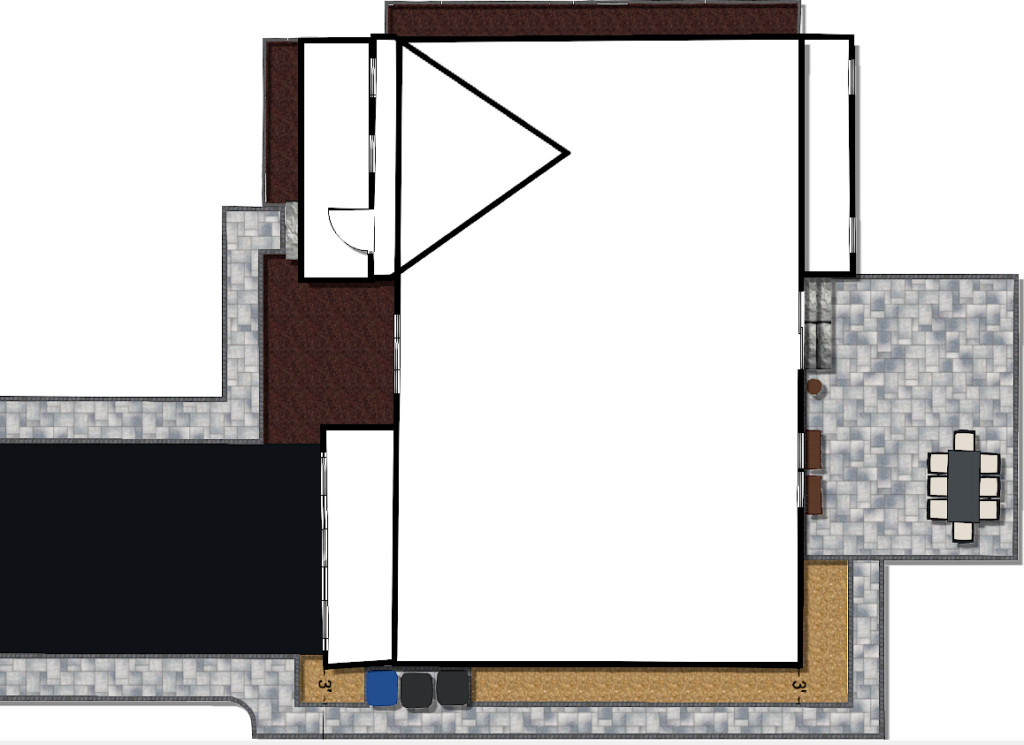
Above: Is a 2D overhead hardscape design which shows the paver walkways and paver patio. The colors are very life-like and everything is to perfect scale.
Below: Is a 3D design for a large-scale outdoor living space project. A video presentation will guide you through your new space. You’ll see the fire in your new fire pit, the water flowing in your new water feature or what your new lighting will look like at night. We can even place furniture so you can think about how you’ll lay all that out.
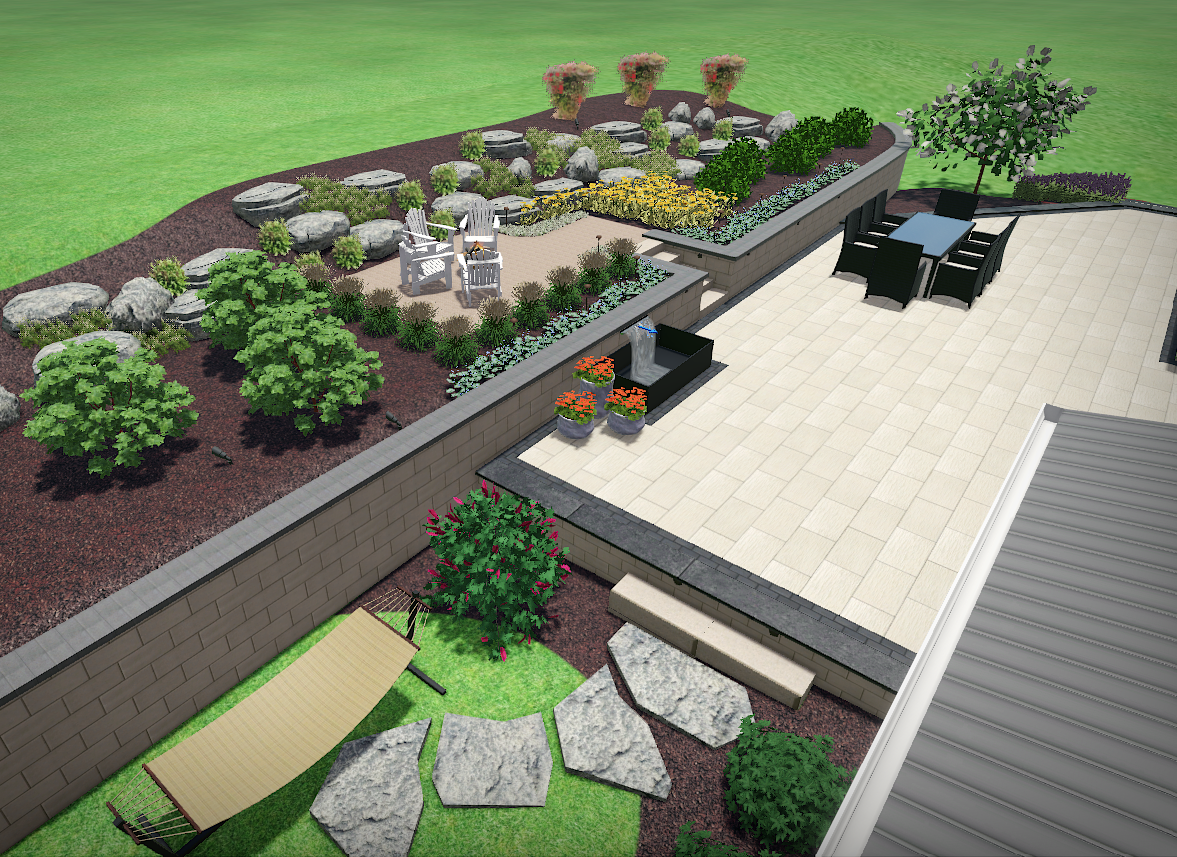
No design fee jobs are usually replacing an existing simple walkway or patio with a new one or making repairs to the existing one, installing a few low-voltage landscape lights, replacing a few dead plants or small drainage and grading jobs.
2D overhead designs are usually used for slightly more elaborate walkway, driveway and patio designs that include multiple levels, color and style combinations, larger planting jobs and elaborate underground drainage systems.
Highly detailed 3D designs are usually used for full-scale outdoor living projects that include hardscapes like pools, patios, walkways, pavillions, decks, outdoor kitchens, fireplaces, landscape lighting, outdoor audio, stormwater management, ponds and waterfalls, parking areas and even putting greens or bocce ball courts.
Spending money on a 2D or 3D design comes with many advantages. When the job is done we’ll provide you with several different types of drawings besides the one we started with.
Your design fees also pay us to do any additional drawings your township may require to get permit approvals.
NOTE: Permit, Survey and Engineering Fees are additional and paid for by the homeowner.
2022 All rights reserved. Site Built & Maintained by beMarketing. Sitemap.